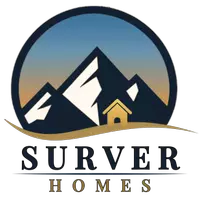$574,900
$579,900
0.9%For more information regarding the value of a property, please contact us for a free consultation.
3 Beds
2 Baths
2,762 SqFt
SOLD DATE : 08/12/2025
Key Details
Sold Price $574,900
Property Type Single Family Home
Sub Type Single Family Residence
Listing Status Sold
Purchase Type For Sale
Square Footage 2,762 sqft
Price per Sqft $208
Subdivision Sterling Hills
MLS Listing ID 5478836
Sold Date 08/12/25
Style Contemporary
Bedrooms 3
Full Baths 1
Three Quarter Bath 1
Condo Fees $47
HOA Fees $47/mo
HOA Y/N Yes
Abv Grd Liv Area 1,771
Year Built 2002
Annual Tax Amount $4,798
Tax Year 2024
Lot Size 7,841 Sqft
Acres 0.18
Property Sub-Type Single Family Residence
Source recolorado
Property Description
Stunning Ranch Home in Sterling Hills – Move-In Ready with Special Financing Incentive! Welcome to this beautifully updated ranch-style home located in the sought-after Sterling Hills neighborhood of Aurora. With 3 bedrooms, 2 bathrooms, and an impressive 2,762 finished square feet, this home offers space, comfort, and exceptional value. Step inside to find new carpet and stylish LVP flooring, paired with warm hardwood floors and a welcoming, open layout. The heart of the home is the gourmet kitchen, complete with a center island, stainless steel appliances, and plenty of counter space—perfect for entertaining and daily living. Relax in the cozy family room featuring a gas fireplace, or unwind in the spacious primary suite with a luxurious 5-piece bathroom. A finished basement includes a versatile bonus room, ideal for a home office, gym, or media room. Enjoy outdoor living in your private yard, and take advantage of the 2-car garage, central A/C, and close proximity to multiple parks and shopping centers. Built in 2002, this home has been lovingly maintained and is truly move-in ready. Bonus: This property qualifies for the Community Reinvestment Act, offering up to 1.75% of the purchase price in lender credit through Sunflower Bank—ask for details! Homes like this don't come around often—schedule your private showing today, because this one won't last!
Location
State CO
County Arapahoe
Rooms
Basement Finished
Main Level Bedrooms 3
Interior
Interior Features Open Floorplan
Heating Forced Air
Cooling Central Air
Flooring Carpet
Fireplace N
Appliance Dishwasher, Disposal, Microwave, Oven, Range, Refrigerator
Exterior
Garage Spaces 2.0
Fence Partial
Utilities Available Cable Available, Electricity Connected, Natural Gas Connected
Roof Type Composition
Total Parking Spaces 2
Garage Yes
Building
Lot Description Level
Sewer Public Sewer
Water Public
Level or Stories One
Structure Type Frame
Schools
Elementary Schools Side Creek
Middle Schools Mrachek
High Schools Rangeview
School District Adams-Arapahoe 28J
Others
Senior Community No
Ownership Individual
Acceptable Financing Cash, Conventional, FHA, VA Loan
Listing Terms Cash, Conventional, FHA, VA Loan
Special Listing Condition None
Read Less Info
Want to know what your home might be worth? Contact us for a FREE valuation!

Our team is ready to help you sell your home for the highest possible price ASAP

© 2025 METROLIST, INC., DBA RECOLORADO® – All Rights Reserved
6455 S. Yosemite St., Suite 500 Greenwood Village, CO 80111 USA
Bought with Real
GET MORE INFORMATION
REALTOR® | Lic# FA.100099657






