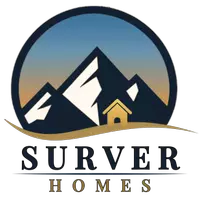$785,000
$789,000
0.5%For more information regarding the value of a property, please contact us for a free consultation.
4 Beds
3 Baths
4,112 SqFt
SOLD DATE : 05/10/2023
Key Details
Sold Price $785,000
Property Type Single Family Home
Sub Type Single Family
Listing Status Sold
Purchase Type For Sale
Square Footage 4,112 sqft
Price per Sqft $190
MLS Listing ID 9769990
Sold Date 05/10/23
Style Ranch
Bedrooms 4
Full Baths 3
Construction Status Existing Home
HOA Fees $65/qua
HOA Y/N Yes
Year Built 2012
Annual Tax Amount $4,306
Tax Year 2022
Lot Size 9,758 Sqft
Property Sub-Type Single Family
Property Description
This home has all the class you'd expect from a Flying Horse Classic rancher!Be greeted on all sides with flare and functionality.The style embodies the Colorado lifestyle from warm stucco and stone exterior finishes to the gleaming wide plank wood flooring and neutral palette of the interior.New carpet throughout the home was added in '21. Abundant light and open floorplan of the main level, gives this sweeping living space the versatility for entertaining or just everyday family life.The main level living room adjoins the kitchen and breakfast nook for seamless comfortable flow.The dual sided fireplace adds warmth and charm.Create a simple meal or a feast in this gourmet kitchen.Complete with upscale Stainless appliances,handy pantry and lovely expansive granite countertops,this will be be a hub of family life.Enjoy your morning coffee or cozy family dinner in the eating nook.Built-in cabinetry adds beauty and functionality to the formal dining room.French doors lead into the office/flex space.Step into the oasis that is the Primary Suite!Generously sized and filled with Colorado sunshine, you can also access the back patio from here.The ensuite bath with spa jetted tub and glass-sided shower add retreat to your life everyday!The laundry area and a secondary bedroom and full bath complete the main level. Come downstairs to where the fun happens!A wet bar with all the amenities compliments the huge family room.Abundant counterspace,a fridge and sink give you all you need to host the gang.The gas fireplace will add that cozy to those cool evenings.Are you into bouldering?There is an amazing climbing gym room with padded floor just in case you...can't...quite...reach that last handhold.2 Secondary bedrooms and a full bath complete the basement level.Outside, the entire property is alive with mature landscaping that adds privacy and beauty.The covered patio adds fresh outdoor living space.Your pooch will love the dog run with new K-9 turf.Come and visit your new home!
Location
State CO
County El Paso
Area Flying Horse
Interior
Interior Features 5-Pc Bath, 6-Panel Doors, 9Ft + Ceilings, Crown Molding, French Doors, See Prop Desc Remarks
Cooling Ceiling Fan(s), Central Air
Flooring Carpet, Vinyl/Linoleum, Wood
Fireplaces Number 1
Fireplaces Type Basement, Gas, Main, Two
Appliance Dishwasher, Gas in Kitchen, Microwave Oven, Oven, Range Top, Refrigerator
Exterior
Parking Features Attached
Garage Spaces 3.0
Fence Rear
Community Features Club House, Community Center, Dining, Dog Park, Fitness Center, Golf Course, Hiking or Biking Trails, Hotel/Resort, Lake/Pond, Parks or Open Space, Playground Area, Pool, Spa
Utilities Available Electricity, Natural Gas
Roof Type Composite Shingle
Building
Lot Description Level, Mountain View, Sloping
Foundation Full Basement
Builder Name Classic Homes
Water Municipal
Level or Stories Ranch
Finished Basement 95
Structure Type Wood Frame
Construction Status Existing Home
Schools
School District Academy-20
Others
Special Listing Condition Not Applicable
Read Less Info
Want to know what your home might be worth? Contact us for a FREE valuation!

Our team is ready to help you sell your home for the highest possible price ASAP

GET MORE INFORMATION
REALTOR® | Lic# FA.100099657






