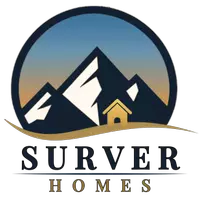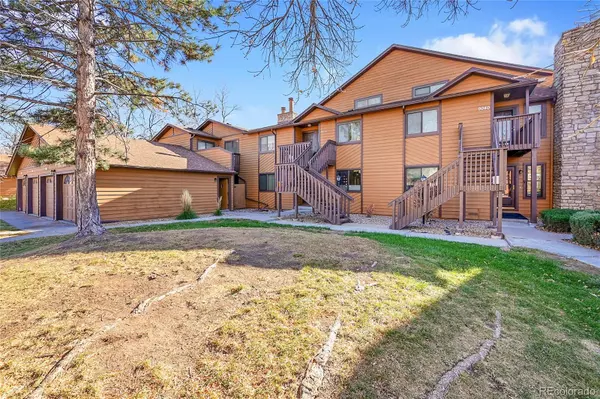
3 Beds
2 Baths
1,225 SqFt
3 Beds
2 Baths
1,225 SqFt
Key Details
Property Type Condo
Sub Type Condominium
Listing Status Active
Purchase Type For Sale
Square Footage 1,225 sqft
Price per Sqft $285
Subdivision Standley Lake
MLS Listing ID 3911926
Bedrooms 3
Full Baths 2
Condo Fees $509
HOA Fees $509/mo
HOA Y/N Yes
Abv Grd Liv Area 1,225
Year Built 1985
Annual Tax Amount $1,739
Tax Year 2024
Property Sub-Type Condominium
Source recolorado
Property Description
The layout flows beautifully. The kitchen features stylish cabinetry, a new backsplash, and stainless steel appliances that make cooking and daily living simple and enjoyable. Right next to the kitchen you will find your laundry and utility room, tucked away but conveniently close.
The living room feels warm and grounded with its spacious layout and a stone wood burning fireplace, perfect for winter nights, quiet moments, and sharing stories by the fire. The windows and sliding patio doors are in excellent condition and welcome natural light throughout the home.
The primary bedroom is generous, offering a private bathroom, a walk in closet, and direct access to the patio. Two additional bedrooms feel bright and comfortable, with another full bathroom nearby.
Step outside to your own peaceful oasis. The private fenced patio gives you room to relax, garden, or enjoy a quiet morning. You also have a deeded detached garage with a driveway in front for additional parking and a bit of extra storage.
Recent upgrades include a new furnace and a new water heater for peace of mind.
The location could not be better. You are only blocks from the beautiful Standley Lake Regional Park, close to shopping, dining, public transportation, hiking trails, and major highways.
A wonderful option for a starter home or for anyone looking for a comfortable layout in a cherished community.
Location
State CO
County Jefferson
Rooms
Main Level Bedrooms 3
Interior
Interior Features Ceiling Fan(s), High Ceilings, No Stairs, Open Floorplan, Pantry, Primary Suite, Smoke Free, Solid Surface Counters, Walk-In Closet(s)
Heating Forced Air
Cooling Central Air
Flooring Carpet, Laminate
Fireplaces Number 1
Fireplaces Type Living Room, Wood Burning, Wood Burning Stove
Fireplace Y
Appliance Dishwasher, Disposal, Dryer, Microwave, Oven, Refrigerator, Washer
Laundry Laundry Closet
Exterior
Exterior Feature Lighting, Rain Gutters
Parking Features Concrete, Lighted
Garage Spaces 1.0
Utilities Available Cable Available, Electricity Connected, Internet Access (Wired), Phone Available
View City, Mountain(s)
Roof Type Composition
Total Parking Spaces 2
Garage No
Building
Lot Description Landscaped, Master Planned
Sewer Public Sewer
Water Public
Level or Stories One
Structure Type Frame,Stone,Wood Siding
Schools
Elementary Schools Weber
Middle Schools West Jefferson
High Schools Pomona
School District Jefferson County R-1
Others
Senior Community No
Ownership Individual
Acceptable Financing Cash, Conventional, FHA, VA Loan
Listing Terms Cash, Conventional, FHA, VA Loan
Special Listing Condition None
Virtual Tour https://www.zillow.com/view-imx/13597ac9-e8c0-4e44-87c9-591790ed7be3?setAttribution=mls&wl=true&initialViewType=pano

6455 S. Yosemite St., Suite 500 Greenwood Village, CO 80111 USA
GET MORE INFORMATION

REALTOR® | Lic# FA.100099657






