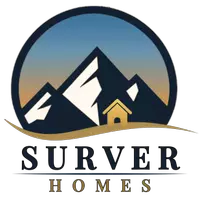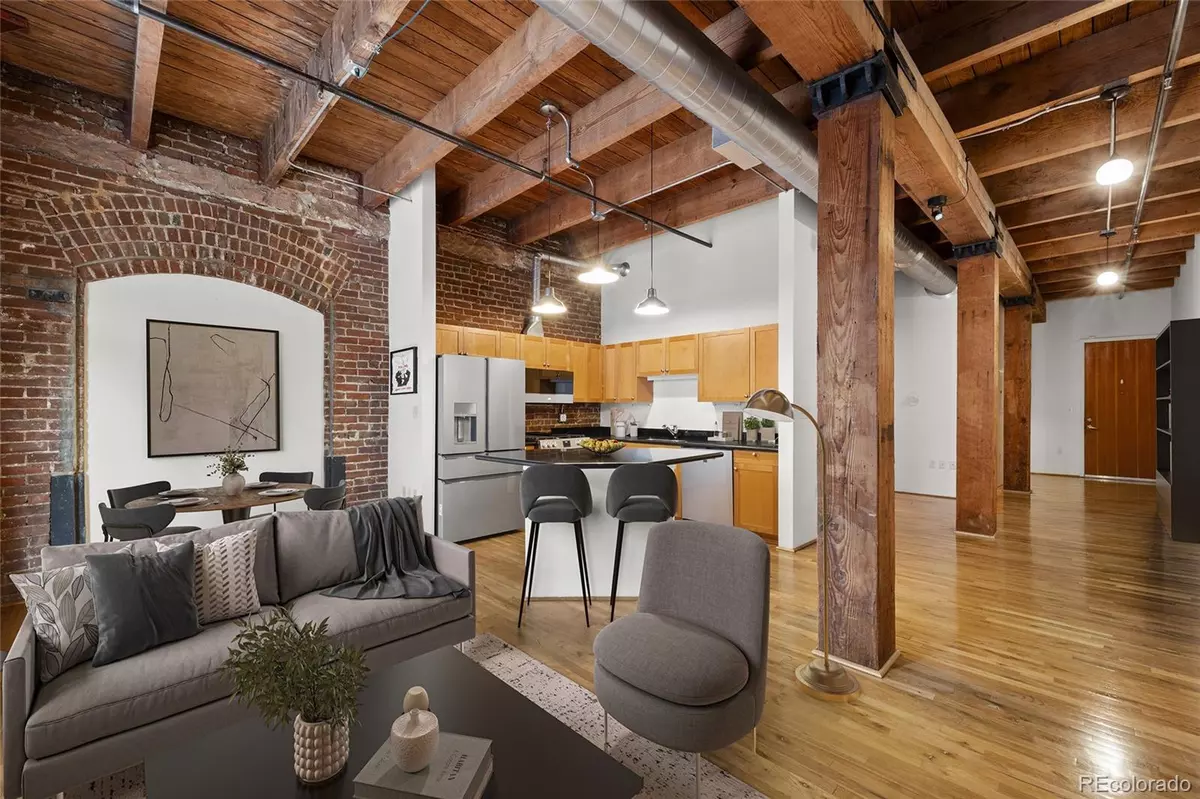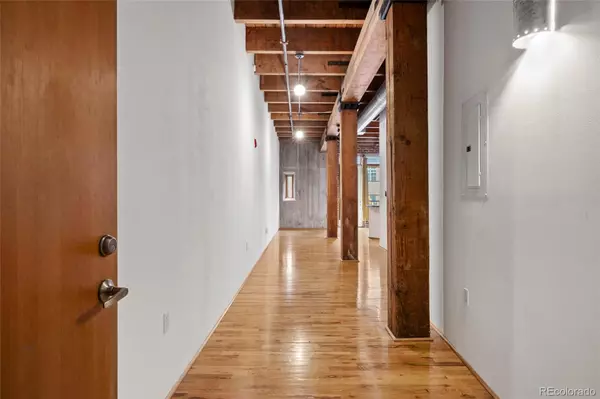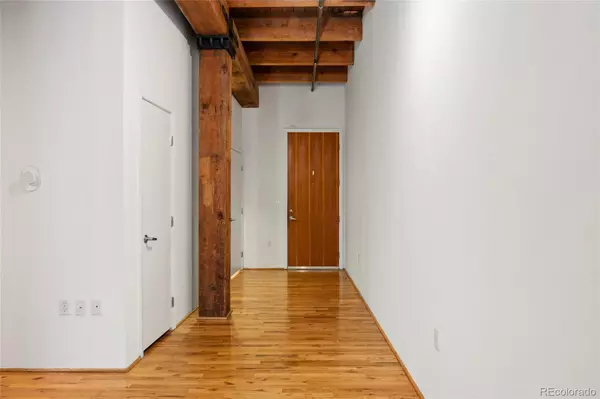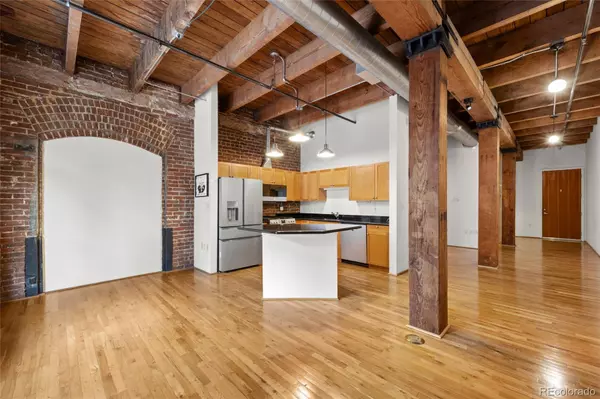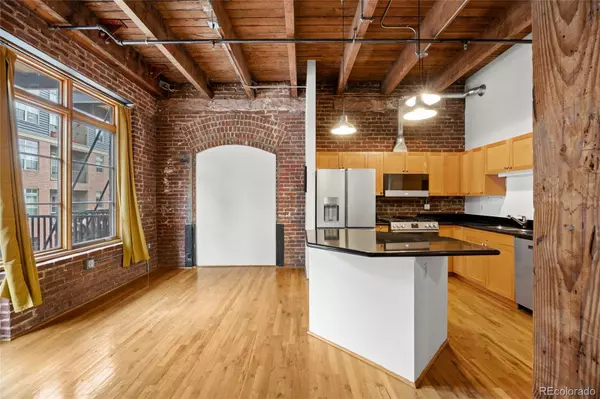
1 Bed
2 Baths
838 SqFt
1 Bed
2 Baths
838 SqFt
Key Details
Property Type Condo
Sub Type Condominium
Listing Status Active
Purchase Type For Sale
Square Footage 838 sqft
Price per Sqft $507
Subdivision Ball Park
MLS Listing ID 2971506
Style Loft
Bedrooms 1
Full Baths 1
Half Baths 1
Condo Fees $450
HOA Fees $450/mo
HOA Y/N Yes
Abv Grd Liv Area 838
Year Built 1896
Annual Tax Amount $2,161
Tax Year 2024
Property Sub-Type Condominium
Source recolorado
Property Description
Unit 208 features over 838 square feet of versatile, open-concept living space, with exposed brick walls, soaring 12-foot ceilings, original timber beams, and beautiful wood flooring that highlight its architectural heritage. Enjoy your own private balcony just outside the living room and the comfort of a Nest thermostat for year-round climate control.
The well-appointed kitchen includes GE Café updated appliances, gas cooking, and granite countertops, flowing effortlessly into the spacious living area. The private bedroom includes an en-suite bathroom and a large walk-in closet, plus an in-unit washer and dryer and a convenient half-bath for guests.
Live in the heart of Denver's LoDo district, steps from Union Station with direct train access to DIA, and right at the edge of I-25 and I-70 for easy commuting. Enjoy unbeatable convenience near Whiskey Tango Foxtrot, Coors Field, with King Soopers and Whole Foods just 1–2 blocks away, plus endless dining and entertainment right outside your door.
Residents of Watertower Lofts also enjoy community amenities such as a fitness center and home theater, making it easy to combine historic charm with modern urban living. This residence comes with one reserved parking space. Don't miss the opportunity to embrace a piece of Denver's history in one of the city's most vibrant neighborhoods.
Location
State CO
County Denver
Zoning C-MX-12
Rooms
Main Level Bedrooms 1
Interior
Interior Features Ceiling Fan(s), Eat-in Kitchen, Kitchen Island, No Stairs, Open Floorplan, Walk-In Closet(s)
Heating Forced Air
Cooling Central Air
Flooring Wood
Fireplace N
Appliance Dishwasher, Disposal, Dryer, Microwave, Oven, Range, Refrigerator, Washer
Laundry In Unit
Exterior
Exterior Feature Balcony, Elevator
Fence None
Utilities Available Cable Available, Electricity Connected, Natural Gas Connected, Phone Available
Roof Type Membrane,Other
Total Parking Spaces 1
Garage No
Building
Lot Description Historical District, Near Public Transit
Sewer Public Sewer
Water Public
Level or Stories One
Structure Type Brick,Concrete
Schools
Elementary Schools Gilpin
Middle Schools Whittier E-8
High Schools East
School District Denver 1
Others
Senior Community No
Ownership Individual
Acceptable Financing Cash, Conventional
Listing Terms Cash, Conventional
Special Listing Condition None
Pets Allowed Yes

6455 S. Yosemite St., Suite 500 Greenwood Village, CO 80111 USA
GET MORE INFORMATION

REALTOR® | Lic# FA.100099657
