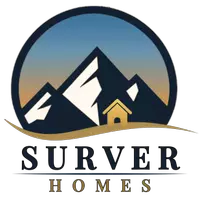
3 Beds
2 Baths
2,055 SqFt
3 Beds
2 Baths
2,055 SqFt
Key Details
Property Type Single Family Home
Sub Type Single Family Residence
Listing Status Active
Purchase Type For Sale
Square Footage 2,055 sqft
Price per Sqft $231
Subdivision First Creek
MLS Listing ID 6518979
Style Traditional
Bedrooms 3
Full Baths 1
Three Quarter Bath 1
HOA Y/N No
Abv Grd Liv Area 2,055
Year Built 2017
Annual Tax Amount $5,406
Tax Year 2024
Lot Size 4,590 Sqft
Acres 0.11
Property Sub-Type Single Family Residence
Source recolorado
Property Description
The spacious great room is graced with abundant natural light, wood-look flooring, tray ceiling, and sliding glass doors to the back patio. The large backyard features a large concrete patio and is the perfect place to host memorable get-togethers.
The open-concept kitchen provides recessed lighting, stainless steel appliances, plenty of white cabinetry, stylish tile backsplash, built-in microwave, quartz counters, and a center island equipped with a breakfast bar. There's also a huge walk-in pantry with double doors!
Check out the serene primary bedroom, which includes a private ensuite with dual sinks, an enclosed glass shower, and a walk-in closet. The secondary bedroom features a walk-in closet. You'll appreciate the convenience of laundry on the main floor, near the bedrooms. The washer and dryer are included.
Upstairs, you'll love the HUGE loft, can be a large non-confirming third bedroom, an ideal spot for game night, an imaginative space for work or play, or a place to binge your favorite shows.
You're about 35 minutes from Downtown Denver, 20 minutes from the airport, and 35 minutes to the Tech Center. Shopping, dining, and coffee shops are all nearby. The Rocky Mountain Arsenal is nearby It's one of the country's largest urban wildlife refuges, offers great outdoor activities, including hiking, biking, and fishing.
Seller is working on getting roof, siding and fence fixed.
Schedule your showing today and see this lovely home in person.
Location
State CO
County Denver
Zoning C-MU-30
Rooms
Main Level Bedrooms 2
Interior
Interior Features Eat-in Kitchen, High Speed Internet, Kitchen Island, Open Floorplan, Pantry, Primary Suite, Quartz Counters, Walk-In Closet(s)
Heating Forced Air
Cooling Central Air
Flooring Carpet, Laminate
Fireplace Y
Appliance Dishwasher, Disposal, Dryer, Microwave, Range, Refrigerator, Washer
Laundry In Unit
Exterior
Exterior Feature Private Yard, Rain Gutters
Parking Features Concrete
Garage Spaces 2.0
Fence Full
Utilities Available Cable Available, Electricity Available, Natural Gas Available, Phone Available
Roof Type Composition
Total Parking Spaces 2
Garage Yes
Building
Lot Description Landscaped, Level, Many Trees
Sewer Public Sewer
Water Public
Level or Stories Two
Structure Type Frame
Schools
Elementary Schools Lena Archuleta
Middle Schools Omar D. Blair Charter School
High Schools Dr. Martin Luther King
School District Denver 1
Others
Senior Community No
Ownership Individual
Acceptable Financing Cash, Conventional, FHA, VA Loan
Listing Terms Cash, Conventional, FHA, VA Loan
Special Listing Condition None
Virtual Tour https://www.youtube.com/watch?v=LWFT6ZjHJSA

6455 S. Yosemite St., Suite 500 Greenwood Village, CO 80111 USA
GET MORE INFORMATION

REALTOR® | Lic# FA.100099657






