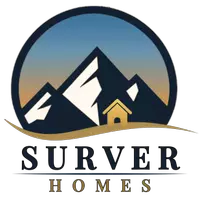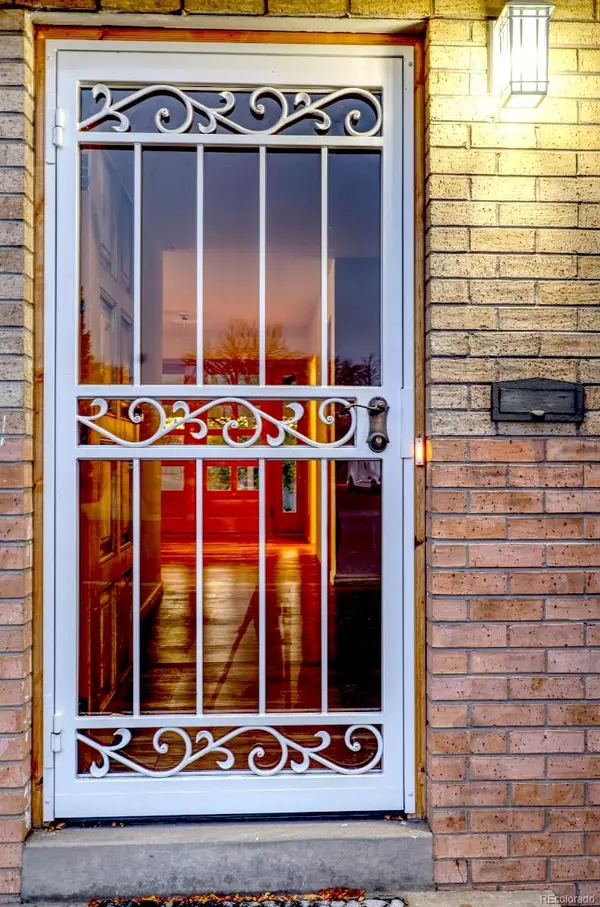
3 Beds
1 Bath
2,184 SqFt
3 Beds
1 Bath
2,184 SqFt
Key Details
Property Type Single Family Home
Sub Type Single Family Residence
Listing Status Active
Purchase Type For Sale
Square Footage 2,184 sqft
Price per Sqft $244
Subdivision Ralphs Sub
MLS Listing ID 2997352
Style Bungalow
Bedrooms 3
Full Baths 1
HOA Y/N No
Abv Grd Liv Area 1,092
Year Built 1955
Annual Tax Amount $2,166
Tax Year 2024
Lot Size 8,600 Sqft
Acres 0.2
Property Sub-Type Single Family Residence
Source recolorado
Property Description
Beautiful solid ash french doors lead to a covered patio ideal for outdoor dining. Downstairs, a spacious family/recreation room provides ample space for entertainment and family relaxation. Major updates include double pane windows, a newer roof, HVAC system, electrical panel, and new water pipes—ensuring peace of mind for years to come. Thoughtful details like the original brass doorbell preserve the home's vintage charm.
Move-in ready and meticulously maintained, this gem blends classic style with contemporary upgrades—all in a prime Denver location close to parks, shops, and dining.
Location
State CO
County Denver
Zoning S-SU-D
Rooms
Basement Bath/Stubbed, Finished, Full
Main Level Bedrooms 3
Interior
Interior Features Ceiling Fan(s), Eat-in Kitchen, High Speed Internet, Quartz Counters
Heating Forced Air
Cooling Central Air
Flooring Laminate
Equipment Satellite Dish
Fireplace N
Appliance Convection Oven, Dishwasher, Disposal, Dryer, Gas Water Heater, Microwave, Oven, Range, Refrigerator, Self Cleaning Oven, Washer
Exterior
Exterior Feature Private Yard, Rain Gutters
Parking Features Concrete
Garage Spaces 1.0
Fence Full
Utilities Available Cable Available, Electricity Connected, Internet Access (Wired), Natural Gas Connected
Roof Type Shingle
Total Parking Spaces 1
Garage Yes
Building
Lot Description Level, Near Public Transit, Sprinklers In Front, Sprinklers In Rear
Foundation Concrete Perimeter
Sewer Public Sewer
Water Public
Level or Stories One
Structure Type Brick
Schools
Elementary Schools Bradley
Middle Schools Hamilton
High Schools Thomas Jefferson
School District Denver 1
Others
Senior Community No
Ownership Individual
Acceptable Financing 1031 Exchange, Cash, Conventional, FHA, VA Loan
Listing Terms 1031 Exchange, Cash, Conventional, FHA, VA Loan
Special Listing Condition None

6455 S. Yosemite St., Suite 500 Greenwood Village, CO 80111 USA
GET MORE INFORMATION

REALTOR® | Lic# FA.100099657






