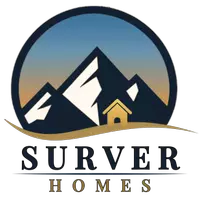
5 Beds
8 Baths
10,115 SqFt
5 Beds
8 Baths
10,115 SqFt
Key Details
Property Type Single Family Home
Sub Type Single Family
Listing Status Active
Purchase Type For Sale
Square Footage 10,115 sqft
Price per Sqft $286
MLS Listing ID 6088895
Style 2 Story
Bedrooms 5
Full Baths 3
Half Baths 3
Three Quarter Bath 2
Construction Status Existing Home
HOA Y/N No
Year Built 2002
Annual Tax Amount $10,459
Tax Year 2024
Lot Size 0.725 Acres
Property Sub-Type Single Family
Property Description
Perfectly poised on a .62-acre lot with sweeping mountain views, this extraordinary custom home embodies timeless elegance and refined craftsmanship. The soaring vaulted foyer welcomes you with an elegant curved staircase and rotunda, setting the tone for the architectural splendor within. Every bedroom is ensuite, showcasing luxurious amenities and a chic aesthetic throughout. The home features two master suites, each with exceptional custom closets, marble surfaces, travertine floors and spa-inspired bathrooms designed for indulgence. The gourmet kitchen is a showpiece—appointed with high quality appliances, slab granite surfaces, and hardwood floors—opening gracefully to a comfortable sitting area and sun-filled dining alcove. Expansive windows illuminate a piano-ready alcove, creating a perfect balance of warmth and sophistication. The upper level is an entertainer's dream, offering a large theatre room, game area, and a fabulous wet bar. A well-appointed office with multiple built-in desks adds both style and function. From this level, enjoy multiple patios with stunning views, ideal for relaxing under Colorado's endless skies.
A distinctive portico connects to two separate 2-car garages, providing private and convenient access to the home. The residence is further enhanced by beautiful stonework, Alder and Cherry wood details, a dramatic catwalk to a private ensuite bedroom, new paint, and newly refinished wood floors.
Enjoying the outdoors is an essential part of the Colorado lifestyle, and this remarkable yard—complete with a convenient private well—is no exception. The outdoor fireplace and built-in grill create an inviting ambiance for gatherings, while the expansive, level lawn and stunning mountain views provide the perfect backdrop for relaxation and entertaining. A true masterpiece of design, comfort, and craftsmanship, this Old Broadmoor treasure celebrates luxury living in every sense.
Location
State CO
County El Paso
Area Polo Park
Interior
Interior Features 5-Pc Bath, 9Ft + Ceilings, French Doors, Vaulted Ceilings, See Prop Desc Remarks
Cooling Central Air
Flooring Carpet, Tile, Wood
Fireplaces Number 1
Fireplaces Type Four, Gas, Main Level, Stone, Two, Upper Level
Appliance Cook Top, Dishwasher, Disposal, Double Oven, Dryer, Gas Grill, Gas in Kitchen, Microwave Oven, Other, Refrigerator, Trash Compactor, Washer
Laundry Electric Hook-up, Main, Upper
Exterior
Parking Features Attached
Garage Spaces 4.0
Fence All
Utilities Available Electricity Connected, Natural Gas Connected
Roof Type Tile
Building
Lot Description Corner, Level, Mountain View, Trees/Woods, See Prop Desc Remarks
Foundation Partial Basement
Water Municipal, Well
Level or Stories 2 Story
Structure Type Frame
Construction Status Existing Home
Schools
Middle Schools Cheyenne Mountain
High Schools Cheyenne Mountain
School District Cheyenne Mtn-12
Others
Miscellaneous Auto Sprinkler System,Breakfast Bar,Central Vacuum,Electric Gate,Home Theatre,Kitchen Pantry,Secondary Suite w/in Home,Security System,Wet Bar,Window Coverings
Special Listing Condition Not Applicable

GET MORE INFORMATION

REALTOR® | Lic# FA.100099657






