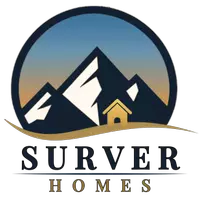
6 Beds
3 Baths
3,908 SqFt
6 Beds
3 Baths
3,908 SqFt
Key Details
Property Type Single Family Home
Sub Type Single Family
Listing Status Active
Purchase Type For Sale
Square Footage 3,908 sqft
Price per Sqft $172
MLS Listing ID 8371277
Style Ranch
Bedrooms 6
Full Baths 3
Construction Status Existing Home
HOA Y/N No
Year Built 2009
Annual Tax Amount $4,851
Tax Year 2024
Lot Size 9,848 Sqft
Property Sub-Type Single Family
Property Description
Nestled in a cul-de-sac within the award-winning community of Banning Lewis Ranch, this beautiful 6-bedroom, 3-bathroom home with a 3-car tandem garage is sure to impress. The inviting covered front porch sets the tone before you even step inside.
As you enter, you'll instantly feel at home. The open kitchen beckons you to “come cook together,” featuring upgraded cabinets, a stovetop range, double ovens, sleek Corian countertops, and new LVP flooring, ideal for creating lasting memories.
Relax by the cozy fireplace in the living room on cool Colorado nights or unwind in the spacious primary suite with its beautiful bay window and spa-like bathroom complete with an amazing soaking tub.
The fully finished basement offers three additional bedrooms—perfect for guests or entertaining. Step outside to enjoy a low-maintenance backyard with synthetic grass, ready for gatherings or quiet evenings.
Located near walking, biking, and running trails, as well as pocket parks, the clubhouse for weekend swimming, and a very short walk to Banning Lewis Ranch Academy. This home captures the heart of Banning Lewis Ranch living. Come and fall in love!
Bonus!!** New Hot Water Heater**
Location
State CO
County El Paso
Area Banning Lewis Ranch
Interior
Interior Features 5-Pc Bath
Cooling Ceiling Fan(s), Central Air
Flooring Carpet, Tile, Luxury Vinyl
Fireplaces Number 1
Fireplaces Type Gas
Appliance 220v in Kitchen, Cook Top, Dishwasher, Disposal, Double Oven, Kitchen Vent Fan, Microwave Oven, Refrigerator
Laundry Electric Hook-up, Main
Exterior
Parking Features Attached
Garage Spaces 3.0
Fence Rear
Community Features Club House, Fitness Center, Parks or Open Space, Playground Area, Pool, Tennis
Utilities Available Cable Connected, Electricity Connected, Natural Gas Available
Roof Type Composite Shingle
Building
Lot Description Cul-de-sac, Level
Foundation Full Basement
Water Municipal
Level or Stories Ranch
Finished Basement 95
Structure Type Frame
Construction Status Existing Home
Schools
School District District 49
Others
Miscellaneous Auto Sprinkler System,High Speed Internet Avail.,HOA Required $,Kitchen Pantry,Security System,Smart Home Door Locks,Smart Home Thermostat,Window Coverings
Special Listing Condition Not Applicable
Virtual Tour https://www.propertypanorama.com/instaview/ppar/8371277

GET MORE INFORMATION

REALTOR® | Lic# FA.100099657






