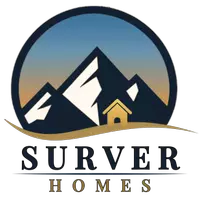
1 Bed
1 Bath
428 SqFt
1 Bed
1 Bath
428 SqFt
Key Details
Property Type Condo
Sub Type Condominium
Listing Status Active
Purchase Type For Sale
Square Footage 428 sqft
Price per Sqft $408
Subdivision City Park West
MLS Listing ID 1603670
Style Mid-Century Modern
Bedrooms 1
Full Baths 1
Condo Fees $295
HOA Fees $295/mo
HOA Y/N Yes
Abv Grd Liv Area 428
Year Built 1966
Annual Tax Amount $767
Tax Year 2024
Property Sub-Type Condominium
Source recolorado
Property Description
Step inside to discover the renovated kitchen, with great counter space. All appliances are included. The unit's northern exposure floods the space with gentle, natural light, and the wood-toned flooring and exposed brick create a warm and inviting atmosphere.The custom closet in the bedroom provides ample storage space, ensuring your belongings are neatly organized.
Relax and unwind on your private, secure, balcony, a delightful outdoor retreat where you can enjoy a morning coffee or an evening cocktail.
Reasonable HOA, $295.00, includes heat, water, and trash. You only pay for electricity. Building has convenient laundry facilities and an elevator.
Just steps to multiple 17th Ave restaurants and shops, City Park, Carla Madison Recreation Center, the Tattered Cover, and the Congress Park neighborhood. Super convenient to the hospital district. Solid rental history with the last tenant paying $1250.00/month.
Owner upgrades include shut-off valves on fixtures(2015), new floors(2015), new disposal(2021), new air conditioner(2022), new paint(2024), new register valves to make registers responsive to thermostat(2024)
Fantastic for first-time homebuyers, hospital workers, investors, or anyone looking for a city retreat. This condo presents an excellent opportunity to experience the vibrant lifestyle Denver has to offer. Don't miss the chance to make this charming condo your new home.
Location
State CO
County Denver
Zoning G-MX-3
Rooms
Main Level Bedrooms 1
Interior
Interior Features Ceiling Fan(s), Granite Counters, No Stairs, Open Floorplan, Smoke Free
Heating Baseboard
Cooling Air Conditioning-Room
Fireplace N
Appliance Dishwasher, Disposal, Microwave, Range, Refrigerator
Laundry Laundry Closet
Exterior
Exterior Feature Balcony
Fence None
Utilities Available Cable Available, Electricity Connected
Roof Type Other
Garage No
Building
Lot Description Near Public Transit
Sewer Public Sewer
Water Public
Level or Stories One
Structure Type Brick
Schools
Elementary Schools Whittier E-8
Middle Schools Mcauliffe Manual
High Schools East
School District Denver 1
Others
Senior Community No
Ownership Individual
Acceptable Financing Cash, Conventional, FHA, VA Loan
Listing Terms Cash, Conventional, FHA, VA Loan
Special Listing Condition None
Pets Allowed Cats OK, Dogs OK

6455 S. Yosemite St., Suite 500 Greenwood Village, CO 80111 USA
GET MORE INFORMATION

REALTOR® | Lic# FA.100099657






