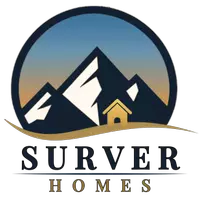
3 Beds
3 Baths
2,620 SqFt
3 Beds
3 Baths
2,620 SqFt
Key Details
Property Type Single Family Home
Sub Type Single Family
Listing Status Active
Purchase Type For Sale
Square Footage 2,620 sqft
Price per Sqft $196
MLS Listing ID 5008322
Style 2 Story
Bedrooms 3
Full Baths 1
Half Baths 1
Three Quarter Bath 1
Construction Status Existing Home
HOA Fees $71/qua
HOA Y/N Yes
Year Built 2014
Annual Tax Amount $2,652
Tax Year 2025
Lot Size 5,747 Sqft
Property Sub-Type Single Family
Property Description
From the moment you step inside, you'll notice the attention to detail that sets this home apart. Hardwood floors flow seamlessly throughout both the main and upper levels, creating a warm and inviting atmosphere. The open-concept layout connects the spacious living room, dining area, and kitchen—ideal for entertaining or relaxed everyday living. The kitchen features soft-close cabinetry, ample storage, and a natural flow to the outdoor patio for effortless gatherings.
The home shines with tasteful upgrades, including plantation shutters, new light fixtures, smart light switches, and LED can lighting in every bedroom. The powder room has been refreshed with a new vanity, while all bathrooms feature new right-height toilets for a modern touch. Enjoy year-round comfort with the whole-house fan and energy-efficient design.
Step outside to your backyard retreat featuring a mountain peek, all new wrap-around concrete patio, artificial turf, drip irrigation, and a smart water timer for low-maintenance living. The one year old hot tub and pergola have privacy curtains to provide a relaxing escape.
The unfinished basement offers room to grow—whether you envision a gym, guest suite, or entertainment space, the possibilities are endless. The two-car garage is wired for a Tesla or other electric vehicle, adding modern convenience and sustainability.
Located in District 49, close to top-rated schools, parks, shopping, and commuter routes, this home offers an ideal balance of lifestyle and location. Discover the perfect blend of innovation, comfort, and beauty—your next chapter begins here in Forest Meadows.
Location
State CO
County El Paso
Area Forest Meadows
Interior
Interior Features 5-Pc Bath
Cooling Attic Fan, Ceiling Fan(s), Central Air
Flooring Carpet, Ceramic Tile, Wood
Fireplaces Number 1
Fireplaces Type None
Appliance 220v in Kitchen, Dishwasher, Disposal, Dryer, Kitchen Vent Fan, Microwave Oven, Range, Refrigerator, Washer
Exterior
Parking Features Attached
Garage Spaces 2.0
Fence Rear
Utilities Available Cable Available, Electricity Connected, Natural Gas Connected, Telephone
Roof Type Composite Shingle
Building
Lot Description See Prop Desc Remarks
Foundation Full Basement, Slab
Water Municipal
Level or Stories 2 Story
Structure Type Framed on Lot,Frame
Construction Status Existing Home
Schools
School District District 49
Others
Miscellaneous Auto Sprinkler System,Breakfast Bar,High Speed Internet Avail.,HOA Required $,Hot Tub/Spa,Humidifier,Smart Home Lighting,Smart Home Thermostat,Sump Pump
Special Listing Condition Not Applicable

GET MORE INFORMATION

REALTOR® | Lic# FA.100099657






