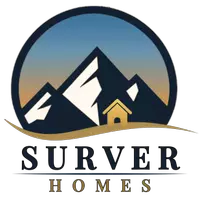3 Beds
3 Baths
1,734 SqFt
3 Beds
3 Baths
1,734 SqFt
Key Details
Property Type Townhouse
Sub Type Townhouse
Listing Status Active
Purchase Type For Sale
Square Footage 1,734 sqft
Price per Sqft $317
Subdivision Central Park
MLS Listing ID 8745970
Style Urban Contemporary
Bedrooms 3
Full Baths 2
Half Baths 1
Condo Fees $56
HOA Fees $56/mo
HOA Y/N Yes
Abv Grd Liv Area 1,648
Year Built 2005
Annual Tax Amount $5,274
Tax Year 2024
Lot Size 1,734 Sqft
Acres 0.04
Property Sub-Type Townhouse
Source recolorado
Property Description
Located in the heart of Denver's sought-after Central Park, this beautifully maintained 3-bed, 2.5-bath McStain rowhome offers the perfect blend of style, comfort, and convenience. Only two owners since 2005, and full of thoughtful touches—cherry wood floors, granite countertops, designer lighting, and a cozy double-sided gas fireplace.
Enjoy easy access to Central Park, a multitude of businesses, from a rec center, to the 29th Street Town Center, Stanley Marketplace, along with top-rated schools—all just minutes away. Commuters will love the close proximity to RTD light rail, multiple bus stops, and bike paths.
Other highlights include a private balcony, attached 2-car garage, upstairs laundry with washer/dryer, and a built-in humidifier. Quiet, tree-lined courtyard and a pocket park right across the street make this a true urban retreat.
Sold as-is, with seller open to concessions. Schedule your private tours today!
Location
State CO
County Denver
Zoning R-MU-30
Rooms
Basement Crawl Space
Interior
Interior Features Ceiling Fan(s), Five Piece Bath, Granite Counters, Kitchen Island, Smoke Free
Heating Forced Air
Cooling Central Air
Flooring Wood
Fireplaces Type Dining Room, Gas
Fireplace N
Appliance Dishwasher, Dryer, Microwave, Oven, Refrigerator, Washer
Laundry In Unit
Exterior
Exterior Feature Balcony
Garage Spaces 2.0
Utilities Available Cable Available, Electricity Available, Natural Gas Available, Natural Gas Connected
View City
Roof Type Composition
Total Parking Spaces 2
Garage Yes
Building
Lot Description Sprinklers In Front
Sewer Public Sewer
Water Public
Level or Stories Three Or More
Structure Type Brick,Frame
Schools
Elementary Schools Westerly Creek
Middle Schools Dsst: Montview
High Schools Northfield
School District Denver 1
Others
Senior Community No
Ownership Individual
Acceptable Financing 1031 Exchange, Cash, Conventional, FHA, VA Loan
Listing Terms 1031 Exchange, Cash, Conventional, FHA, VA Loan
Special Listing Condition None
Pets Allowed Cats OK, Dogs OK

6455 S. Yosemite St., Suite 500 Greenwood Village, CO 80111 USA
GET MORE INFORMATION
REALTOR® | Lic# FA.100099657






