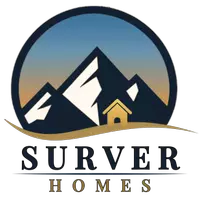
1 Bed
1 Bath
774 SqFt
1 Bed
1 Bath
774 SqFt
Key Details
Property Type Condo
Sub Type Condominium
Listing Status Active
Purchase Type For Sale
Square Footage 774 sqft
Price per Sqft $355
Subdivision Congress Park
MLS Listing ID 4040109
Bedrooms 1
Full Baths 1
Condo Fees $203
HOA Fees $203/mo
HOA Y/N Yes
Year Built 1914
Annual Tax Amount $1,199
Tax Year 2024
Property Sub-Type Condominium
Source recolorado
Property Description
Discover the perfect blend of charm, comfort, and value in the heart of Denver's highly sought-after Congress Park neighborhood. This recently reduced one-bedroom, one-bath condo lives larger than expected—offering thoughtful design, modern updates, and effortless access to everything you love about city living.
Step inside to a bright, stylish interior featuring a sleek new kitchen with contemporary cabinetry, marble-inspired backsplash, and a gas range ideal for anyone who loves to cook or entertain. The bedroom includes a versatile flex space—perfect for a home office, yoga nook, or dressing area—while the spa-like bath and in-unit washer/dryer bring everyday convenience.
With major system upgrades already complete—sewer line (2025), water heater (2024), furnace (2022), electrical wiring and box (2021), windows (2017), plus fresh paint, carpet, and utility room insulation—you can move in and simply enjoy.
Unwind in the shared backyard oasis, ideal for morning coffee or summer evenings with friends. Step outside and immerse yourself in one of Denver's most walkable, tree-lined neighborhoods. Explore the Denver Botanic Gardens, local favorites along 12th Avenue, Cheesman and Congress Parks, and the Carla Madison Rec Center—all just minutes away. The upcoming Colfax BRT makes commuting across the city even easier.
This home is more than a condo—it's a smart investment and a lifestyle upgrade in one of Denver's most vibrant, connected communities.
Listing Broker has not verified square footage; Buyer to verify all details.
Location
State CO
County Denver
Zoning G-MU-3
Rooms
Main Level Bedrooms 1
Interior
Interior Features Quartz Counters, Smoke Free
Heating Forced Air
Cooling Central Air
Flooring Carpet, Tile
Fireplace N
Appliance Dishwasher, Disposal, Dryer, Range, Range Hood, Refrigerator, Washer
Laundry Common Area
Exterior
Utilities Available Electricity Connected, Natural Gas Connected
Roof Type Membrane
Garage No
Building
Foundation Slab
Sewer Public Sewer
Water Public
Level or Stories One
Structure Type Brick
Schools
Elementary Schools Teller
Middle Schools Morey
High Schools East
School District Denver 1
Others
Senior Community No
Ownership Agent Owner
Acceptable Financing 1031 Exchange, Cash, Conventional, FHA
Listing Terms 1031 Exchange, Cash, Conventional, FHA
Special Listing Condition None
Pets Allowed Cats OK, Dogs OK, Number Limit

6455 S. Yosemite St., Suite 500 Greenwood Village, CO 80111 USA
GET MORE INFORMATION

REALTOR® | Lic# FA.100099657






