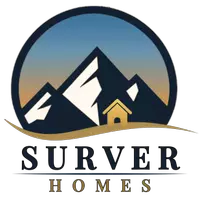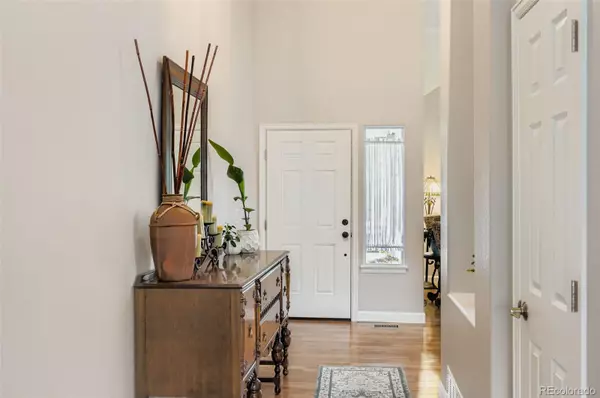4 Beds
3 Baths
2,448 SqFt
4 Beds
3 Baths
2,448 SqFt
Key Details
Property Type Single Family Home
Sub Type Single Family Residence
Listing Status Active
Purchase Type For Sale
Square Footage 2,448 sqft
Price per Sqft $255
Subdivision Mill Village
MLS Listing ID 9573175
Style Traditional
Bedrooms 4
Full Baths 1
Half Baths 1
Three Quarter Bath 1
Condo Fees $60
HOA Fees $60/mo
HOA Y/N Yes
Abv Grd Liv Area 1,758
Year Built 2002
Annual Tax Amount $3,379
Tax Year 2024
Lot Size 7,200 Sqft
Acres 0.17
Property Sub-Type Single Family Residence
Source recolorado
Property Description
This stunning 4-bedroom, 3-bath corner-lot beauty in Longmont's sought-after Mill Village subdivision offers the perfect blend of style, comfort, and convenience. From the moment you step inside, you'll be welcomed by soaring ceilings and a bright, open layout that feels instantly inviting.
The spacious primary suite is a true retreat—featuring a new walk-in shower, double vanity, and large walk-in closet. The tastefully updated kitchen shines with quartz countertops, stainless steel appliances, a center island, and a gorgeous tile backsplash.
The fully finished basement adds incredible versatility, complete with a full laundry room, abundant storage, and space for a home gym, office, or guest suite. Need even more room? An attached workshop with electricity is perfect for hobbies, projects, or extra storage.
Outdoor living is just as impressive, with a covered front porch, a cozy stone patio, and a private, fenced backyard with an impressive stone patio surrounded by trees, flower, and plants -- including your own grapevines! Recent updates include brand new flooring, newer furnace, A/C, and hot water heater—making this home truly move-in ready.
All this in a prime location with easy access to I-25, Hwy 287, Ken Pratt Blvd, UC Health Longs Peak Hospital, and Union Reservoir.
Don't wait—homes in Mill Village go fast!
Location
State CO
County Boulder
Rooms
Basement Bath/Stubbed, Finished, Full
Interior
Interior Features High Speed Internet, Kitchen Island, Pantry, Primary Suite, Quartz Counters, Smoke Free, Vaulted Ceiling(s), Walk-In Closet(s)
Heating Forced Air, Natural Gas
Cooling Central Air, Other
Flooring Carpet, Laminate
Fireplace N
Appliance Dishwasher, Disposal, Dryer, Gas Water Heater, Microwave, Oven, Range, Refrigerator, Washer
Exterior
Exterior Feature Private Yard
Garage Spaces 2.0
Utilities Available Cable Available, Electricity Connected, Internet Access (Wired), Natural Gas Connected
Roof Type Composition
Total Parking Spaces 2
Garage Yes
Building
Lot Description Corner Lot, Landscaped, Level, Master Planned, Sprinklers In Front, Sprinklers In Rear
Sewer Public Sewer
Water Public
Level or Stories Two
Structure Type Frame,Wood Siding
Schools
Elementary Schools Rocky Mountain
Middle Schools Trail Ridge
High Schools Skyline
School District St. Vrain Valley Re-1J
Others
Senior Community No
Ownership Individual
Acceptable Financing 1031 Exchange, Cash, Conventional, FHA, VA Loan
Listing Terms 1031 Exchange, Cash, Conventional, FHA, VA Loan
Special Listing Condition None
Pets Allowed Yes
Virtual Tour https://my.matterport.com/show/?m=o994m9tCZyG&mls=1

6455 S. Yosemite St., Suite 500 Greenwood Village, CO 80111 USA
GET MORE INFORMATION
REALTOR® | Lic# FA.100099657






