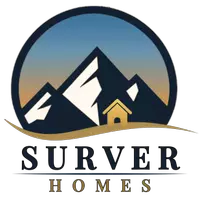5 Beds
3 Baths
3,173 SqFt
5 Beds
3 Baths
3,173 SqFt
Key Details
Property Type Single Family Home
Sub Type Single Family
Listing Status Active
Purchase Type For Sale
Square Footage 3,173 sqft
Price per Sqft $189
MLS Listing ID 1867187
Style Ranch
Bedrooms 5
Full Baths 1
Three Quarter Bath 2
Construction Status Existing Home
HOA Fees $68/mo
HOA Y/N Yes
Year Built 2022
Annual Tax Amount $3,779
Tax Year 2024
Lot Size 9,832 Sqft
Property Sub-Type Single Family
Property Description
The fully finished basement is a true highlight, featuring a brand-new walkout to the backyard, a secondary kitchen, two bedrooms, one full bathroom, a spacious living area, and its own laundry room—making it perfect for multigenerational living or a private mother-in-law suite.
Upstairs, you'll find three bedrooms, including a luxurious primary suite with a spa-like shower in the bathroom. The open, inviting layout and modern finishes make this home as functional as it is beautiful.
Living in Stonebridge means enjoying exclusive access to two rec centers with indoor and outdoor pools, a full gym, movie theater, and tons of community events. The neighborhood also offers parks, hiking trails, a dog park, and is close to the golf course. Your metro district fees include water (up to 5,000 gallons), trash, and recycling, giving you incredible value. Plus, you're in the top-rated D49 school district.
Location
State CO
County El Paso
Area Stonebridge At Meridian Ranch
Interior
Interior Features 9Ft + Ceilings, Great Room
Cooling Ceiling Fan(s), Central Air
Flooring Luxury Vinyl
Fireplaces Number 1
Fireplaces Type None
Appliance Dishwasher, Disposal, Microwave Oven, Refrigerator, Self Cleaning Oven
Laundry Basement, Electric Hook-up, Main
Exterior
Parking Features Attached
Garage Spaces 3.0
Community Features Community Center, Fitness Center, Golf Course, Hiking or Biking Trails, Parks or Open Space, Playground Area, Pool
Utilities Available Cable Available, Electricity Connected, Natural Gas Connected, Telephone
Roof Type Composite Shingle
Building
Lot Description Backs to Open Space, Cul-de-sac, Mountain View
Foundation Full Basement, Garden Level
Water Assoc/Distr
Level or Stories Ranch
Finished Basement 99
Structure Type Frame
Construction Status Existing Home
Schools
School District District 49
Others
Special Listing Condition Not Applicable
Virtual Tour https://www.zillow.com/view-imx/41dfad91-8ade-413c-9712-1b331e291132?setAttribution=mls&wl=true&initialViewType=pano&utm_source=dashboard

GET MORE INFORMATION
REALTOR® | Lic# FA.100099657






