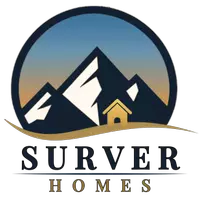3 Beds
3 Baths
3,864 SqFt
3 Beds
3 Baths
3,864 SqFt
Key Details
Property Type Single Family Home
Sub Type Single Family Residence
Listing Status Active
Purchase Type For Sale
Square Footage 3,864 sqft
Price per Sqft $175
Subdivision St Vrain Ranch
MLS Listing ID 6501649
Style Traditional
Bedrooms 3
Full Baths 2
Three Quarter Bath 1
Condo Fees $400
HOA Fees $400/ann
HOA Y/N Yes
Abv Grd Liv Area 2,190
Year Built 2002
Annual Tax Amount $3,380
Tax Year 2024
Lot Size 8,900 Sqft
Acres 0.2
Property Sub-Type Single Family Residence
Source recolorado
Property Description
Step inside to high ceilings and a light-filled open floor plan that feels both spacious and warm. Upstairs high-end, nearly new carpet flows through the main areas, leading to a gourmet kitchen featuring convection double ovens, cooktop, wood floors, granite countertops, a large pantry, upgraded cabinets, and nearly new microwave and dishwasher (~1.5 years). Washer and dryer are nearly new as well and stay! Furnace and A/C replaced in 2023/24.
The primary suite is a luxurious retreat with a jetted soaking tub, walk-in frameless glass shower, dual vanities, and a large walk-in closet. The main level also offers a dedicated office (easily converted to a bedroom) and a spacious secondary bedroom.
The fully permitted basement features a large second living area, conforming bedroom with sitting area, ¾ bathroom, and generous storage.
Step outside to a private backyard sanctuary with a vinyl fence, mature trees, lush lawn, stamped concrete patio, and a custom pergola with retractable awning—perfect for entertaining or relaxing. Additional thoughtful upgrades include motorized exterior window shades, which help regulate indoor temperatures and offer the perfect solution for sleeping in on bright mornings or maintaining privacy throughout the day.
Enjoy walking distance to the neighborhood library, parks, and trails, with easy access to major highways. Whether hosting guests or enjoying a peaceful evening, this home offers space, style, and location.
Location
State CO
County Weld
Zoning SFR
Rooms
Basement Finished, Partial
Main Level Bedrooms 2
Interior
Interior Features Ceiling Fan(s), Eat-in Kitchen, Five Piece Bath, Granite Counters, High Ceilings, High Speed Internet, Kitchen Island, Open Floorplan, Pantry, Primary Suite, Radon Mitigation System, Smoke Free, Vaulted Ceiling(s), Walk-In Closet(s)
Heating Forced Air, Natural Gas
Cooling Central Air
Flooring Carpet, Tile, Wood
Fireplaces Number 1
Fireplaces Type Gas, Great Room
Fireplace Y
Appliance Convection Oven, Cooktop, Dishwasher, Disposal, Double Oven, Dryer, Gas Water Heater, Microwave, Refrigerator, Washer
Laundry Sink
Exterior
Exterior Feature Private Yard
Parking Features Concrete, Exterior Access Door
Garage Spaces 3.0
Fence Full
Utilities Available Cable Available, Electricity Connected, Internet Access (Wired), Natural Gas Connected, Phone Available
Roof Type Composition
Total Parking Spaces 3
Garage Yes
Building
Lot Description Landscaped, Level
Foundation Slab
Sewer Public Sewer
Water Public
Level or Stories One
Structure Type Brick,Cement Siding,Frame
Schools
Elementary Schools Prairie Ridge
Middle Schools Coal Ridge
High Schools Frederick
School District St. Vrain Valley Re-1J
Others
Senior Community No
Ownership Estate
Acceptable Financing Cash, Conventional, FHA, VA Loan
Listing Terms Cash, Conventional, FHA, VA Loan
Special Listing Condition None
Pets Allowed Cats OK, Dogs OK
Virtual Tour https://v6d.com/31j

6455 S. Yosemite St., Suite 500 Greenwood Village, CO 80111 USA
GET MORE INFORMATION
REALTOR® | Lic# FA.100099657






