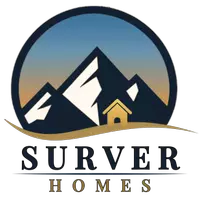4 Beds
3 Baths
3,064 SqFt
4 Beds
3 Baths
3,064 SqFt
Key Details
Property Type Single Family Home
Sub Type Single Family
Listing Status Active
Purchase Type For Sale
Square Footage 3,064 sqft
Price per Sqft $280
MLS Listing ID 4877599
Style Ranch
Bedrooms 4
Full Baths 2
Three Quarter Bath 1
Construction Status Existing Home
HOA Y/N No
Year Built 1976
Annual Tax Amount $3,437
Tax Year 2024
Lot Size 5.500 Acres
Property Sub-Type Single Family
Property Description
The main level features an open layout with hardwood floors, granite countertops, custom cabinetry, a cozy fireplace, and a spacious primary suite with dual vanities and a custom tile shower. Step outside to an oversized two-tier deck or relax in the front-yard gazebo surrounded by seasonal blooms and wildlife.
The basement is fully finished with 2 bedrooms & full bathroom, living area, electric fireplace, and even a hidden room behind a Murphy door!
The home is heated and cooled by a Geothermal Premier Earth-Friendly Efficiency Water Furnace system, recently serviced and certified. Additional upgrades include a new well pump, inspected roof, and Elbert County-approved septic and leach field.
Equestrian-ready with a 3,185 sq ft 14-stall barn, hay loft, tack and vet rooms, auto waterers, hay conveyor, round pen, grain bin, and diesel tank. Fully fenced and cross-fenced with ample RV and trailer parking.
Located minutes from Kiowa and Elizabeth, and within 45 minutes of Parker, Castle Rock, and DIA—this move-in-ready ranch is a rare Colorado gem!
Situated just minutes from the town of Kiowa, with easy access to nearby equestrian events, feed stores, and veterinary services. This area is well known for its 4-H community, horse-friendly zoning, and expansive agricultural land use.
All information is deemed reliable, but buyers and buyer's agent to verify all information on their own.
Location
State CO
County Elbert
Area Pine Crest Estates
Interior
Interior Features Skylight (s), Vaulted Ceilings
Cooling Ceiling Fan(s), Evaporative Cooling, Other, See Prop Desc Remarks
Flooring Carpet, Ceramic Tile, Tile, Wood, Luxury Vinyl
Fireplaces Number 1
Fireplaces Type Basement, Electric, Main Level, Wood Burning
Appliance Cook Top, Dishwasher, Disposal, Double Oven, Microwave Oven, Oven, Refrigerator
Laundry Main
Exterior
Parking Features Attached
Garage Spaces 2.0
Fence All, Front, Rear
Utilities Available Cable Available, Cable Connected, Electricity Available, Electricity Connected, Natural Gas Available, Telephone
Roof Type Composite Shingle
Building
Lot Description Meadow, Rural, Sloping, Spring/Pond/Lake, Trees/Woods
Foundation Full Basement, Walk Out
Water Well
Level or Stories Ranch
Finished Basement 90
Structure Type Frame
Construction Status Existing Home
Schools
Middle Schools Elizabeth
High Schools Elizabeth
School District Elizabeth C-1
Others
Miscellaneous High Speed Internet Avail.,Horses (Zoned),Horses(Zoned for 2 or more),Kitchen Pantry,Manual Sprinkler System,RV Parking,Secondary Suite w/in Home,Sump Pump,Window Coverings,Workshop
Special Listing Condition Lead Base Paint Discl Req, Not Applicable

GET MORE INFORMATION
REALTOR® | Lic# FA.100099657






