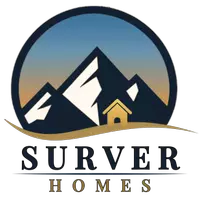3 Beds
2 Baths
1,783 SqFt
3 Beds
2 Baths
1,783 SqFt
Key Details
Property Type Single Family Home
Sub Type Single Family Residence
Listing Status Active
Purchase Type For Sale
Square Footage 1,783 sqft
Price per Sqft $336
Subdivision Founders Village
MLS Listing ID 3657844
Style Contemporary
Bedrooms 3
Full Baths 2
Condo Fees $65
HOA Fees $65/mo
HOA Y/N Yes
Abv Grd Liv Area 1,783
Year Built 2020
Annual Tax Amount $5,752
Tax Year 2024
Lot Size 0.270 Acres
Acres 0.27
Property Sub-Type Single Family Residence
Source recolorado
Property Description
Enjoy luxury vinyl flooring throughout, leading into a spacious open floor plan with plantation shutters, built-in surround sound, and a stylized herringbone tile gas fireplace in the family room—perfect for entertaining. The gourmet kitchen features quartz countertops, a pantry, GE Profile appliances (including a refrigerator with Keurig brewer), Monogram dishwasher, gas stove, and tall 42” solid wood cabinets.
The primary suite offers a private en-suite bath, large walk-in closet, and direct access to the 1,783 sq ft crawl space—ideal for abundant storage. Two secondary bedrooms (one of the bedrooms has a slick dog door with a ramp to the backyard), share a full bathroom with quartz countertops and modern finishes. A separate laundry room with included washer and dryer adds everything you need!
Step through stackable sliding patio doors into a $30K professionally landscaped backyard, complete with a huge covered patio, 7-person Cal Spa hot tub (only 2 years old) with new speakers and headrests, and a custom concrete path leading to a designated sitting area with gas fire pit and matching chairs—all included!
Additional Upgrades & Features:
Tesla-ready EV charger in the garage
8 foot tall garage doors
Class 4 hail-resistant roof (2023)
Orit B-hyve smart irrigation system allows sprinkler control via smartphone app
Massive crawl space for storage
All kitchen appliances, washer, dryer, fire pit, and outdoor fire pit chairs are included
Meticulously maintained landscaping
HOA is just $65/month and includes trash/recycling, trails, grounds maintenance, pocket parks and capital reserves. Enjoy luxury and convenient living in beautiful Bella Mesa! Location, location location! Just minutes to downtown Castle Rock and 1-25.
Location
State CO
County Douglas
Rooms
Basement Crawl Space
Main Level Bedrooms 3
Interior
Interior Features Audio/Video Controls, Built-in Features, Ceiling Fan(s), Eat-in Kitchen, Entrance Foyer, High Ceilings, Kitchen Island, No Stairs, Open Floorplan, Pantry, Primary Suite, Quartz Counters, Smoke Free, Hot Tub, Walk-In Closet(s)
Heating Forced Air
Cooling Central Air
Flooring Vinyl
Fireplaces Number 1
Fireplaces Type Gas, Living Room
Fireplace Y
Appliance Cooktop, Dishwasher, Disposal, Dryer, Microwave, Range, Refrigerator, Self Cleaning Oven, Sump Pump, Washer
Laundry In Unit
Exterior
Exterior Feature Fire Pit, Garden, Gas Valve, Lighting, Private Yard, Rain Gutters, Smart Irrigation, Spa/Hot Tub
Parking Features Concrete, Electric Vehicle Charging Station(s), Exterior Access Door, Insulated Garage, Oversized Door, Smart Garage Door
Garage Spaces 2.0
Fence Full
Utilities Available Cable Available, Electricity Connected, Internet Access (Wired), Natural Gas Connected, Phone Connected
Roof Type Composition
Total Parking Spaces 2
Garage Yes
Building
Lot Description Irrigated, Landscaped, Level, Many Trees, Master Planned, Sprinklers In Front, Sprinklers In Rear
Sewer Public Sewer
Water Public
Level or Stories One
Structure Type Frame
Schools
Elementary Schools Flagstone
Middle Schools Mesa
High Schools Douglas County
School District Douglas Re-1
Others
Senior Community No
Ownership Individual
Acceptable Financing Cash, Conventional, FHA, VA Loan
Listing Terms Cash, Conventional, FHA, VA Loan
Special Listing Condition None
Pets Allowed Cats OK, Dogs OK, Yes
Virtual Tour https://gaston-photography.view.property/2337399

6455 S. Yosemite St., Suite 500 Greenwood Village, CO 80111 USA
GET MORE INFORMATION
REALTOR® | Lic# FA.100099657






