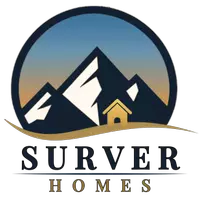3 Beds
3 Baths
1,994 SqFt
3 Beds
3 Baths
1,994 SqFt
Key Details
Property Type Single Family Home
Sub Type Single Family Residence
Listing Status Active
Purchase Type For Sale
Square Footage 1,994 sqft
Price per Sqft $276
Subdivision Spring Valley Ranch
MLS Listing ID 2749676
Style Urban Contemporary
Bedrooms 3
Full Baths 2
Half Baths 1
Condo Fees $122
HOA Fees $122/qua
HOA Y/N Yes
Abv Grd Liv Area 1,994
Year Built 2025
Annual Tax Amount $1
Tax Year 2025
Lot Size 8,000 Sqft
Acres 0.18
Property Sub-Type Single Family Residence
Source recolorado
Property Description
Welcome to the beautifully designed Ontario two-story floor plan—crafted for comfort, style, and modern living. The main level features a spacious open-concept layout where the kitchen, living, and dining areas flow together effortlessly. The kitchen showcases stunning modern white cabinets, elegant quartz countertops, and a large center island—perfect for casual meals and entertaining. Sliding doors lead to a back patio, ideal for outdoor relaxation and year-round enjoyment.
Also on the main level, you'll find a private home office—perfect for remote work or study—and a convenient powder bath for guests.
Upstairs, retreat to a spacious loft that offers flexible living space, whether you need a playroom, media area, or reading nook. The luxurious primary suite includes a private bath and a generous walk-in closet. Two additional bedrooms, a full hall bath, and a large upstairs laundry room add ease and functionality to everyday life.
A 2-car garage completes this thoughtfully designed home. With designer finishes and a layout that balances elegance and practicality, this home will be ready for you to move in this August!
Photos are not of this exact property. They are for representational purposes only. Please contact builder for specifics on this property. Ask about our incentives.
Location
State CO
County Elbert
Rooms
Basement Crawl Space, Sump Pump
Interior
Interior Features High Ceilings, Kitchen Island, Open Floorplan, Pantry, Primary Suite, Quartz Counters, Smart Thermostat, Smoke Free, Walk-In Closet(s)
Heating Forced Air, Natural Gas
Cooling Central Air
Flooring Carpet, Laminate
Fireplace N
Appliance Dishwasher, Disposal, Electric Water Heater, Microwave, Range
Laundry In Unit
Exterior
Exterior Feature Private Yard, Rain Gutters
Parking Features Concrete
Garage Spaces 2.0
Fence None
Utilities Available Cable Available, Electricity Connected, Internet Access (Wired), Phone Available
Roof Type Composition
Total Parking Spaces 2
Garage Yes
Building
Lot Description Sprinklers In Front
Foundation Concrete Perimeter
Sewer Public Sewer
Water Public
Level or Stories Two
Structure Type Cement Siding,Frame
Schools
Elementary Schools Singing Hills
Middle Schools Elizabeth
High Schools Elizabeth
School District Elizabeth C-1
Others
Senior Community No
Ownership Builder
Acceptable Financing Cash, Conventional, FHA, VA Loan
Listing Terms Cash, Conventional, FHA, VA Loan
Special Listing Condition None
Pets Allowed Yes

6455 S. Yosemite St., Suite 500 Greenwood Village, CO 80111 USA
GET MORE INFORMATION
REALTOR® | Lic# FA.100099657






