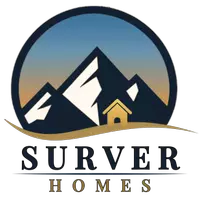2 Beds
2 Baths
1,009 SqFt
2 Beds
2 Baths
1,009 SqFt
Key Details
Property Type Single Family Home
Sub Type Single Family Residence
Listing Status Active
Purchase Type For Sale
Square Footage 1,009 sqft
Price per Sqft $643
Subdivision Mayfair
MLS Listing ID 2841902
Style Contemporary,Mid-Century Modern
Bedrooms 2
Full Baths 2
HOA Y/N No
Abv Grd Liv Area 1,009
Originating Board recolorado
Year Built 1947
Annual Tax Amount $2,839
Tax Year 2024
Lot Size 6,250 Sqft
Acres 0.14
Property Sub-Type Single Family Residence
Property Description
Denver.
Attention was given to even the smallest details throughout the house, from the stepped baseboards to the handmade
light fixtures, to the tailor-made doors and streamline cabinet pulls.
The kitchen is a vibrant work of art, where mint-green retro appliances and a dazzling backsplash create a perfect harmony of color and warmth.
Both full bathrooms were painstakingly completed with intricate custom tile work, vintage vanity lights, and beautiful accompanying fixtures.
Throughout the home, you'll find craftsmanship at every turn—stunning herringbone floors, elegant built-in shelving, glass
door handles, and other custom touches, in the Streamline Moderne motif.
Perfectly situated just one block from Mayfair Park, Padoca Bakery, and the charming Jersey St. Shoppette, this location offers both convenience and charm.
With City Park, Cherry Creek, and the Denver Botanic Gardens just minutes away, this impeccably restored Art Deco treasure is a
rare find. Don't miss your chance to own a true architectural jewel, where vintage style meets modern refinement.
Speak with our preferred lender for up to $10K of lender credits to put towards closing costs or a rate buydown.
Location
State CO
County Denver
Zoning E-SU-DX
Rooms
Basement Crawl Space
Main Level Bedrooms 2
Interior
Interior Features No Stairs, Stone Counters
Heating Forced Air, Natural Gas
Cooling Central Air
Flooring Tile, Wood
Fireplace N
Appliance Convection Oven, Dishwasher, Disposal, Gas Water Heater, Range, Range Hood, Refrigerator, Self Cleaning Oven
Exterior
Exterior Feature Private Yard
Parking Features Concrete
Roof Type Membrane
Total Parking Spaces 2
Garage No
Building
Lot Description Level
Foundation Concrete Perimeter
Sewer Public Sewer
Water Public
Level or Stories One
Structure Type Stucco
Schools
Elementary Schools Palmer
Middle Schools Hill
High Schools George Washington
School District Denver 1
Others
Senior Community No
Ownership Agent Owner
Acceptable Financing Cash, Conventional, FHA, VA Loan
Listing Terms Cash, Conventional, FHA, VA Loan
Special Listing Condition None
Virtual Tour https://www.youtube.com/watch?v=0TQbF0NPS6o

6455 S. Yosemite St., Suite 500 Greenwood Village, CO 80111 USA
GET MORE INFORMATION
REALTOR® | Lic# FA.100099657






