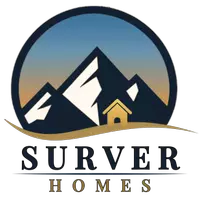4 Beds
3 Baths
1,963 SqFt
4 Beds
3 Baths
1,963 SqFt
Key Details
Property Type Single Family Home
Sub Type Single Family Residence
Listing Status Active
Purchase Type For Sale
Square Footage 1,963 sqft
Price per Sqft $292
Subdivision Countryside
MLS Listing ID 4459356
Bedrooms 4
Full Baths 2
Half Baths 1
HOA Y/N No
Abv Grd Liv Area 1,326
Originating Board recolorado
Year Built 1979
Annual Tax Amount $2,427
Tax Year 2024
Lot Size 7,405 Sqft
Acres 0.17
Property Sub-Type Single Family Residence
Property Description
The main floor has been renovated to create a wonderful flow from the living room to the dining area to the kitchen, which includes more than a few surprises. In this beautifully updated kitchen you'll find butcher block countertops, under cabinet lighting and electrical outlets, task lighting INSIDE the drawers, and a surprise butler's pantry around the corner with an extra sink and lots of storage. The mobile Kitchen Island is INCLUDED. The kitchen also offers access to the gorgeous and generously sized back deck, overlooking landscaped yard with terraces of flowers, fenced garden beds just waiting to be planted, and a large shed for extra storage.
Upstairs, you'll find the primary bedroom with a LARGE closet, 2 additional bedrooms, and the main full bathroom. Take a look out the window and you'll see Longs Peak from the Primary Bedroom! Head downstairs to the basement to find that it is fully finished with a 4th bedroom boasting an attached full bath, and a family or bonus room.
The A/C and hot water heater were upgraded in 2019 and the Radon System was installed around the same time. Exterior Paint was updated just a few weeks ago. The furnace is from 2008. The roof was replaced in 2010 due to hail. A recent inspection of the roof did show some hail damage from more recent storms, but the roof is functioning and there are no leaks. All appliances, washer, dryer, electric fireplace in living room, all shelves, and all garage cabinets/storage are included.
Location
State CO
County Jefferson
Rooms
Basement Finished
Interior
Interior Features Butcher Counters, Kitchen Island, Radon Mitigation System, Smart Thermostat
Heating Forced Air
Cooling Central Air
Flooring Carpet, Tile, Vinyl
Fireplaces Number 1
Fireplaces Type Electric, Free Standing
Fireplace Y
Appliance Dishwasher, Disposal, Dryer, Gas Water Heater, Range, Range Hood, Refrigerator, Washer
Exterior
Exterior Feature Lighting, Private Yard
Parking Features Concrete
Garage Spaces 2.0
Fence Full
View Mountain(s)
Roof Type Shingle
Total Parking Spaces 4
Garage Yes
Building
Lot Description Cul-De-Sac, Landscaped, Sloped, Sprinklers In Front, Sprinklers In Rear
Sewer Public Sewer
Water Public
Level or Stories Two
Structure Type Frame
Schools
Elementary Schools Lukas
Middle Schools Wayne Carle
High Schools Standley Lake
School District Jefferson County R-1
Others
Senior Community No
Ownership Individual
Acceptable Financing Cash, Conventional, FHA, VA Loan
Listing Terms Cash, Conventional, FHA, VA Loan
Special Listing Condition None
Virtual Tour https://www.zillow.com/view-imx/0e2d8e10-0420-4750-a11c-af4c4f876a33?setAttribution=mls&wl=true&initialViewType=pano

6455 S. Yosemite St., Suite 500 Greenwood Village, CO 80111 USA
GET MORE INFORMATION
REALTOR® | Lic# FA.100099657






