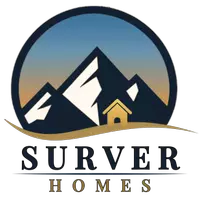4 Beds
2 Baths
2,448 SqFt
4 Beds
2 Baths
2,448 SqFt
OPEN HOUSE
Sat Apr 26, 1:00pm - 3:00pm
Key Details
Property Type Single Family Home
Sub Type Single Family
Listing Status Active
Purchase Type For Sale
Square Footage 2,448 sqft
Price per Sqft $204
MLS Listing ID 8506365
Style Bi-level
Bedrooms 4
Full Baths 1
Three Quarter Bath 1
Construction Status Existing Home
HOA Y/N No
Year Built 1978
Annual Tax Amount $1,544
Tax Year 2024
Lot Size 0.440 Acres
Property Sub-Type Single Family
Property Description
Set on a beautifully wooded nearly half-acre lot, this 4-bedroom, 2-bath home offers a warm, welcoming vibe with just the right amount of rustic charm. Located on a quiet loop with easy access to all the best parts of town, you'll love the balance of serenity and convenience this home provides.
Step inside to find vaulted ceilings, rich wood flooring, and a stunning stone fireplace that sets the tone in the main living area. The kitchen is open and functional—ideal for casual nights in or hosting friends and family. Large windows throughout invite natural light and showcase peaceful views of the surrounding trees.
The lower level features a bonus sunroom which will become your favorite space in the home. This room is not included in the county square footage.
Outside, a two wood decks and a patio offer space to unwind or entertain. The two well-kept storage sheds match the home's charming green-trimmed exterior. There's plenty of space for children to play in the safety of a fully fenced backyard.
A true bonus is the attached 3-car garage—one bay has been thoughtfully converted into a fantastic workshop space, perfect for projects, hobbies, or extra storage.
Whether you're looking for your primary home, a weekend getaway, or a property with flexibility and character, 782 Sunnywood Loop is ready to welcome you home.
Location
State CO
County Teller
Area Sunnywood Manor
Interior
Cooling None
Flooring Tile, Vinyl/Linoleum, Wood
Fireplaces Number 1
Fireplaces Type Gas, Lower Level, Main Level, Pellet Stove, Two
Appliance Dishwasher, Disposal, Dryer, Microwave Oven, Range, Refrigerator
Laundry Lower
Exterior
Parking Features Attached
Garage Spaces 3.0
Fence Rear
Utilities Available Cable Available, Electricity Available, Natural Gas Available
Roof Type Composite Shingle
Building
Lot Description Corner, Level, Trees/Woods
Foundation Walk Out
Water Municipal
Level or Stories Bi-level
Structure Type Framed on Lot,Frame
Construction Status Existing Home
Schools
Middle Schools Woodland Park
High Schools Woodland Park
School District Woodland Park Re2
Others
Miscellaneous Breakfast Bar,Kitchen Pantry
Special Listing Condition Not Applicable

GET MORE INFORMATION
REALTOR® | Lic# FA.100099657






