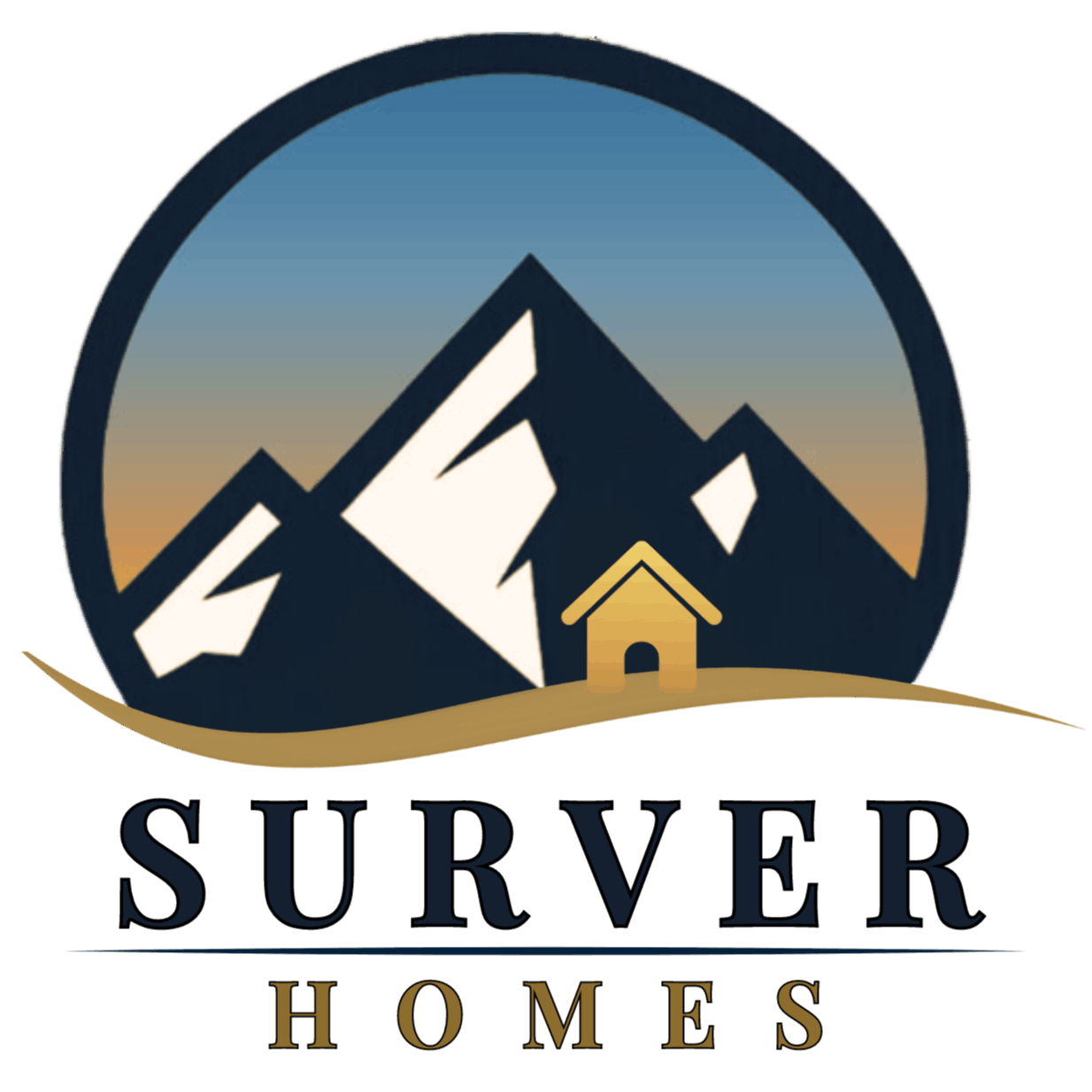

10321 E Evans AVE #176 Save Request In-Person Tour Request Virtual Tour
Aurora,CO 80247
Key Details
Property Type Townhouse
Sub Type Townhouse
Listing Status Active Under Contract
Purchase Type For Sale
Square Footage 2,548 sqft
Price per Sqft $166
Subdivision Little Turtle
MLS Listing ID 3719869
Style Contemporary
Bedrooms 3
Full Baths 2
Three Quarter Bath 1
Condo Fees $550
HOA Fees $550/mo
HOA Y/N Yes
Abv Grd Liv Area 1,657
Year Built 1975
Annual Tax Amount $1,676
Tax Year 2022
Lot Size 2,613 Sqft
Acres 0.06
Property Sub-Type Townhouse
Source recolorado
Property Description
Welcome to the highly sought-after Little Turtle Community, an oasis in the city! This truly unique ranch home has over 2500 sq ft of living space. The main floor has 2 above-grade living rooms and 2 oversized bedrooms, one with a kitchenette and an ensuite bathroom, the other with a Jack and Jill bath. The basement features a living room, bathroom, bedroom, and large utility room perfect for the new 'work from home' lifestyle. All bedrooms have enormous walk-in closets. Cortec flooring in bathrooms, kitchens, and main living areas. Private patio, oversized 2-car garage, and much more. Little Turtle offers an outdoor pool, tennis courts, racquetball court, hot tub, billiard room, sauna, and well-maintained landscaping. This home has been updated with newer bathroom vanities, fresh paint, granite countertops, a new AC unit in 2020, and hot water in 2021. Investors- this property was designed for Airbnb guests to stay in the private 'mother-in-law' suite equipped with a kitchenette. The floor plan makes this property very versatile for any type of living situation. Walking distance to restaurants, shopping, transit, Cherry Creek Trail and the Highline Canal.
Seller will pay 6 months of the monthly HOA fees and the current loan is a low rate assumable loan. 2 great benefits.
Location
State CO
County Arapahoe
Rooms
Basement Finished,Interior Entry,Partial
Main Level Bedrooms 2
Interior
Interior Features Built-in Features,Granite Counters,In-Law Floorplan,Jack & Jill Bathroom,Open Floorplan,Pantry,Primary Suite,Vaulted Ceiling(s),Walk-In Closet(s),Wired for Data
Heating Forced Air
Cooling Central Air
Flooring Vinyl
Fireplaces Number 1
Fireplaces Type Bedroom,Gas,Primary Bedroom
Fireplace Y
Appliance Dishwasher,Disposal,Dryer,Microwave,Self Cleaning Oven,Washer
Laundry In Unit
Exterior
Garage Spaces 2.0
Pool Outdoor Pool
Utilities Available Cable Available,Electricity Connected,Internet Access (Wired),Natural Gas Connected,Phone Available
Roof Type Shingle
Total Parking Spaces 3
Garage No
Building
Sewer Public Sewer
Water Public
Level or Stories One
Structure Type Stone,Wood Siding
Schools
Elementary Schools Ponderosa
Middle Schools Prairie
High Schools Overland
School District Cherry Creek 5
Others
Senior Community No
Ownership Individual
Acceptable Financing Cash,Conventional,FHA
Listing Terms Cash,Conventional,FHA
Special Listing Condition None
Pets Allowed Cats OK,Dogs OK